- Unit 1114 Corporate 145, Mother Ignacia Avenue, South Triangle ,Quezon City Philippines
- PRC LIC# 708 REALTOR


Experience the best dining and shopping options available to you—there are plenty of options to suit your preferences.
Surrounded by some of the most elite gated communities in Metro Manila, Hayara Residences is a new mixed-use township in Pasig that offers a distinctive blend of privacy and convenience. It is situated right in the center of Bridgetowne Destination Estate.
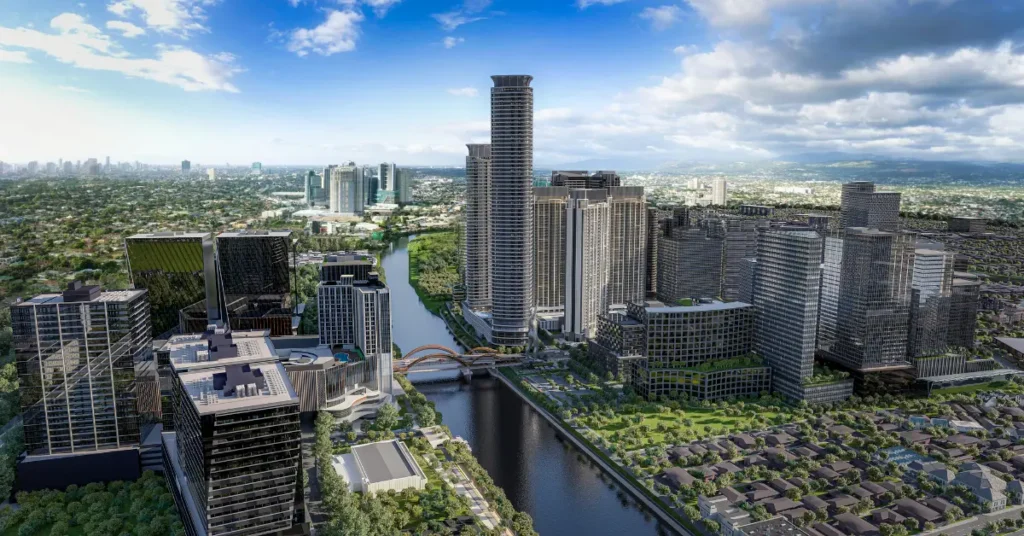
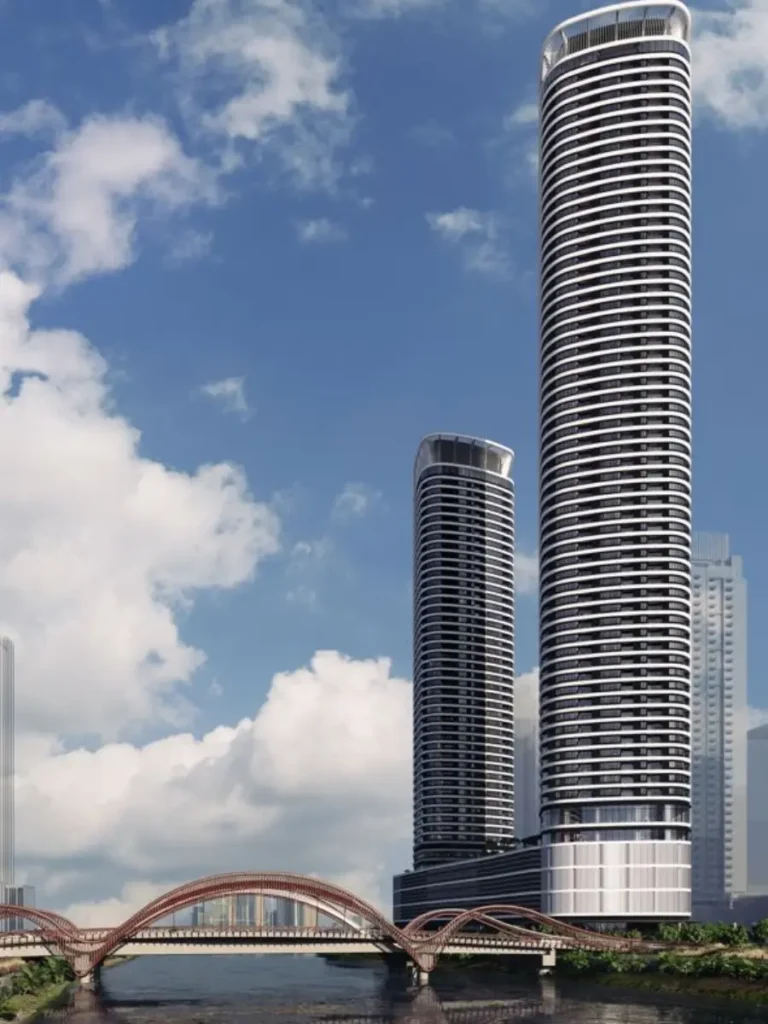
57
Number of Residential Floors
558
Number of Units
702
Number of Carparks
6
Passenger Lifts
1
Private Lift (For 3-Bedroom)
1
Service Lift
2270 SQM
Indoor Amenities Spaces
2500 SQM
Outdoor Amenities Spaces
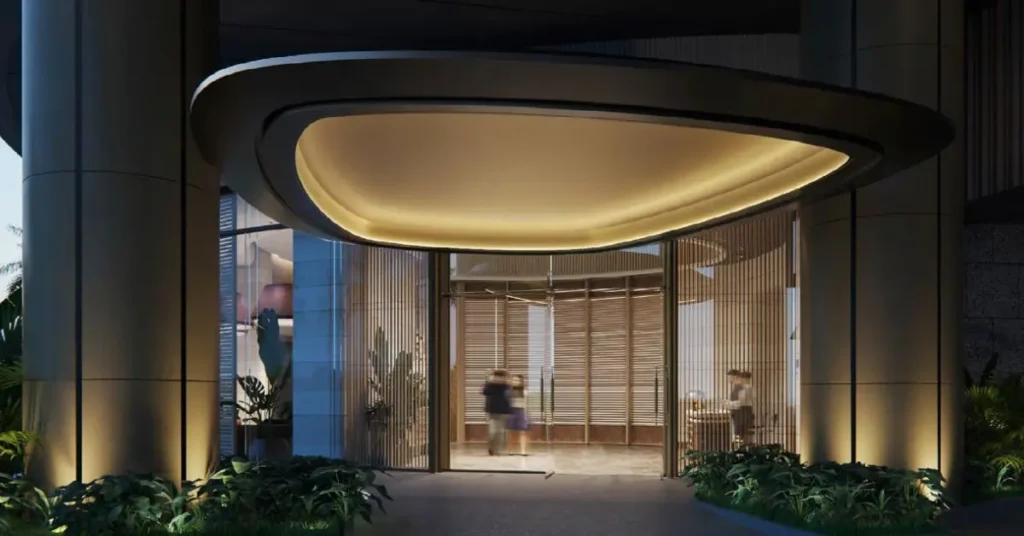
When you arrive, you are greeted by an exquisite balance of lush greenery and expertly articulated details; this is an elegant design created by a team of world-class architects and interior designers to indicate your arrival.
Over 2,500 square meters of carefully planned outdoor amenities, including a range of exquisitely kept green spaces and quiet nooks, are available as part of Haraya Residences’ outdoor amenities. Rejuvenate with some outdoor yoga beneath the swaying trees; relax in the jacuzzi after a day at the office with your family; and unwind in the swimming pools and kid’s play areas.
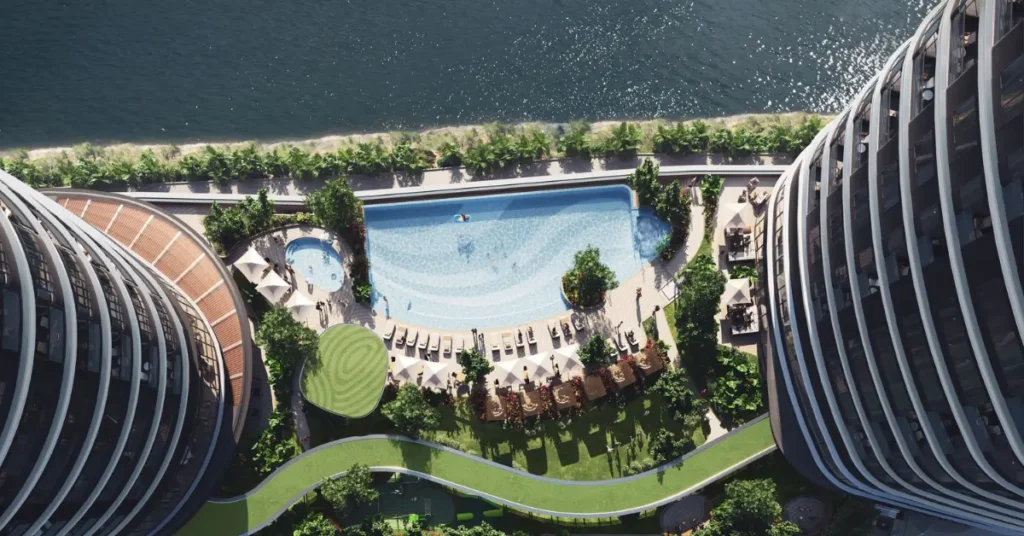
The center of Haraya Residences is its facilities, which are where seclusion, neighborhood, and colorful landscape all come together.
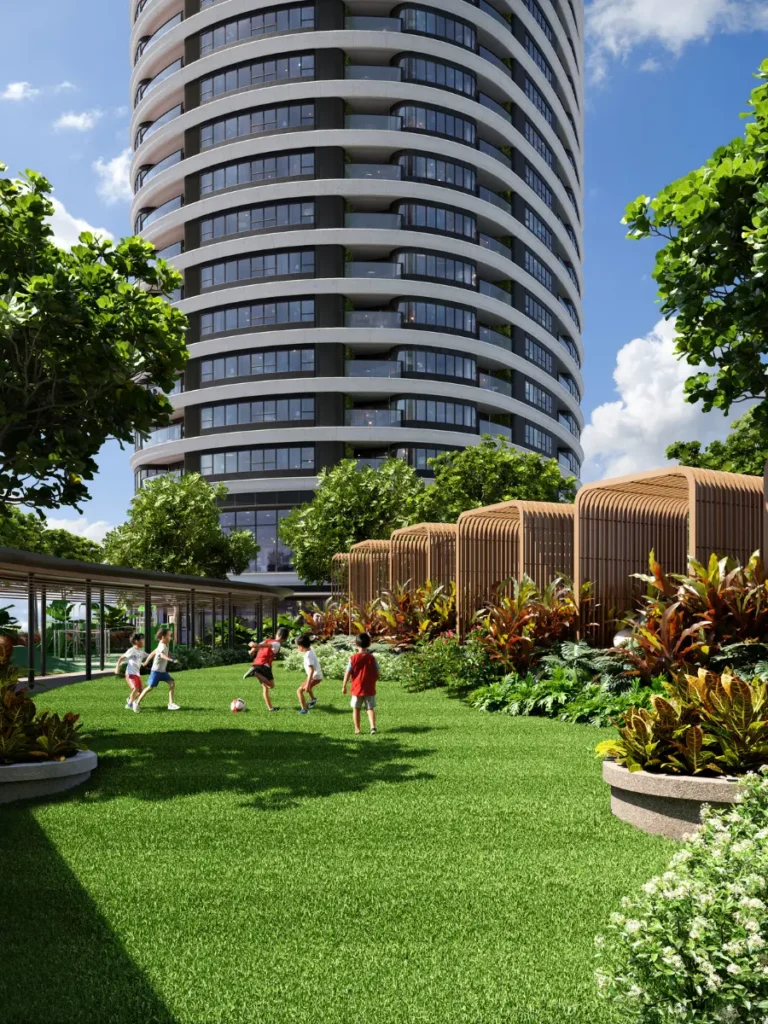
At your door, the Haraya Residences Gym offers more than 300 square meters of dedicated space together with an extensive selection of top-notch fitness and wellness equipment. It has never been easier to stay in shape, whether you are just getting started or training for a specific event.
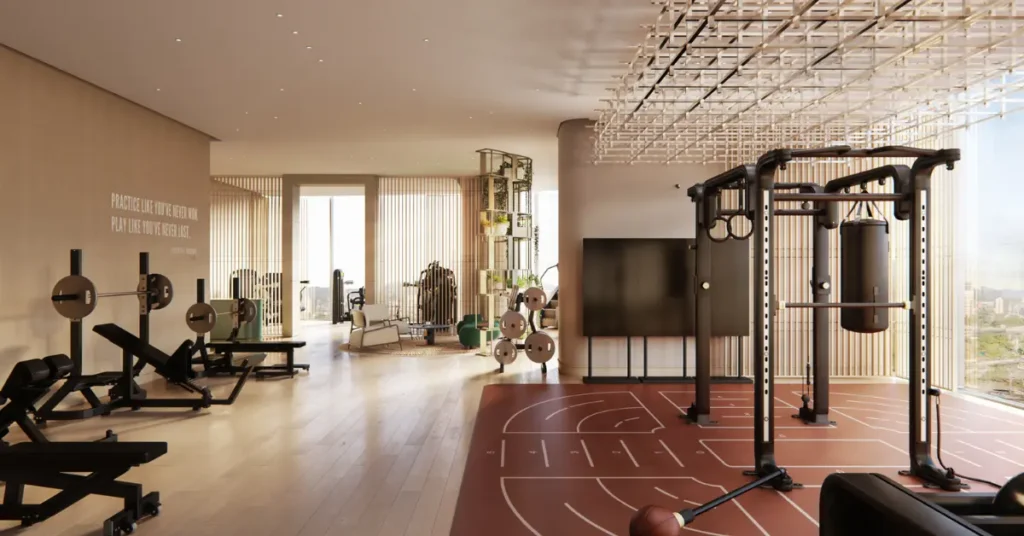
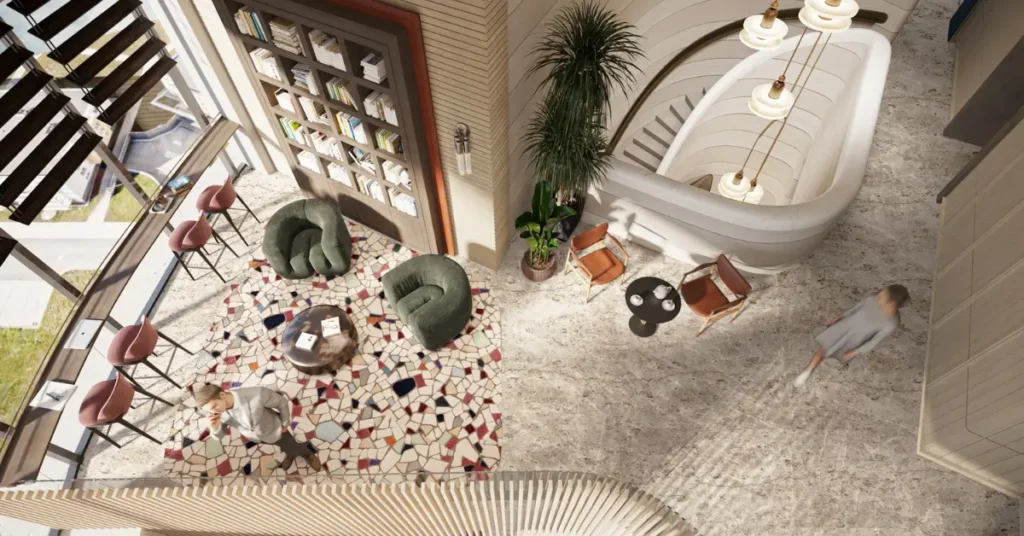
Honor the significant aspects of life. 2,270 square meters of inside amenities, including a private movie theater, karaoke room, kids’ play area, collaborative workplaces, and more, are there to help you make the most of your house.
Enjoy a celebration at The Veranda’s more than 450 square meters of beautifully built function space, complete with double doors that open out onto the breathtaking gardens outside and floor to ceiling windows.
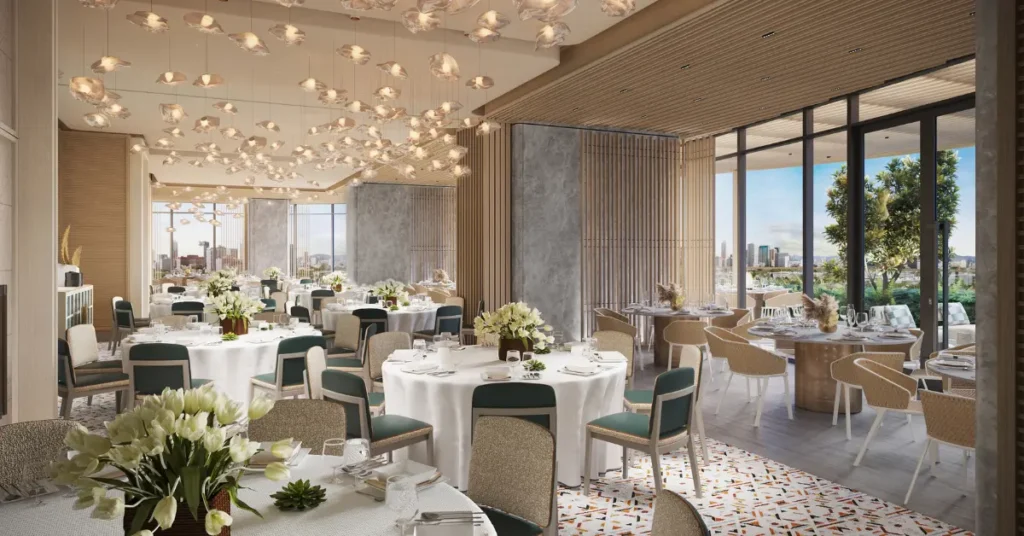
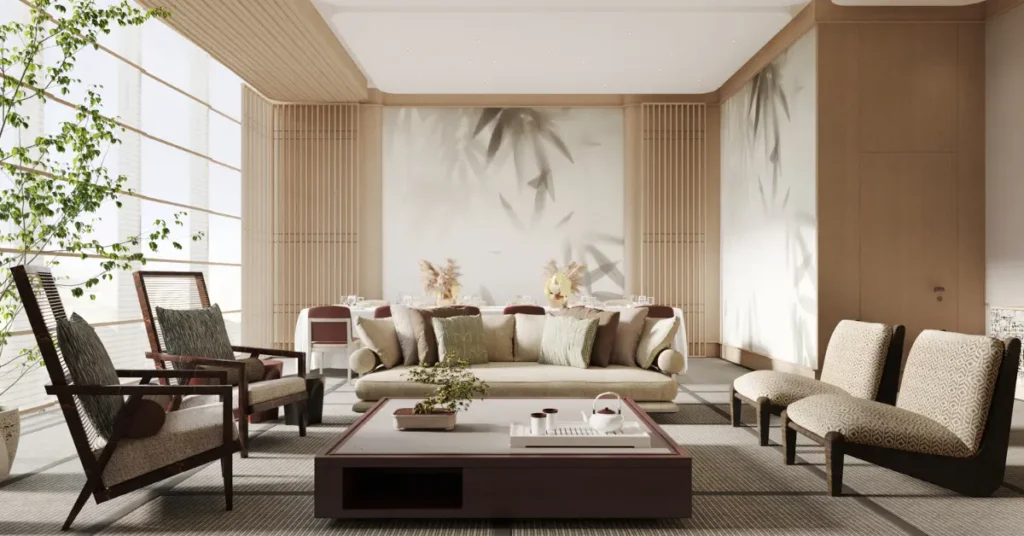
The Tea Room is a tastefully furnished private space perfect for more quiet events or business meetings. It is furnished with handcrafted furniture and artwork.
At Chef’s Kitchen, throw a memorable private party for your loved ones. Featuring a fully integrated pantry, carefully chosen artwork, and beautifully fitted furnishings, this dining room is perfect for entertaining or for showcasing culinary prowess. You may even hire a personal chef for the occasion.
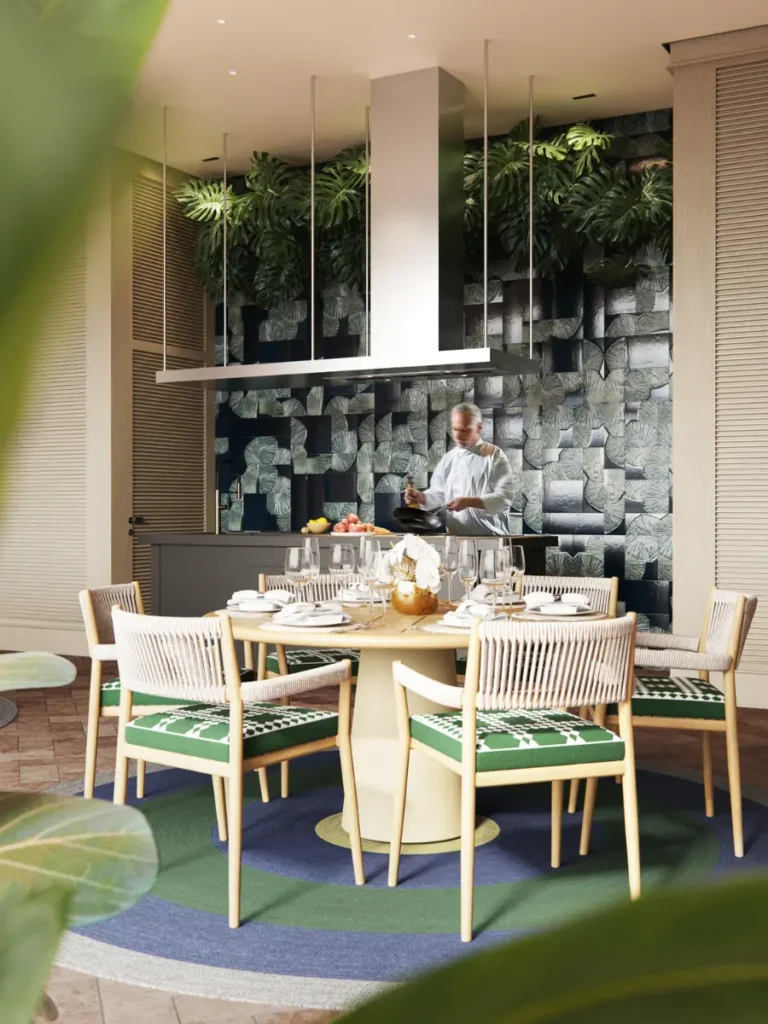
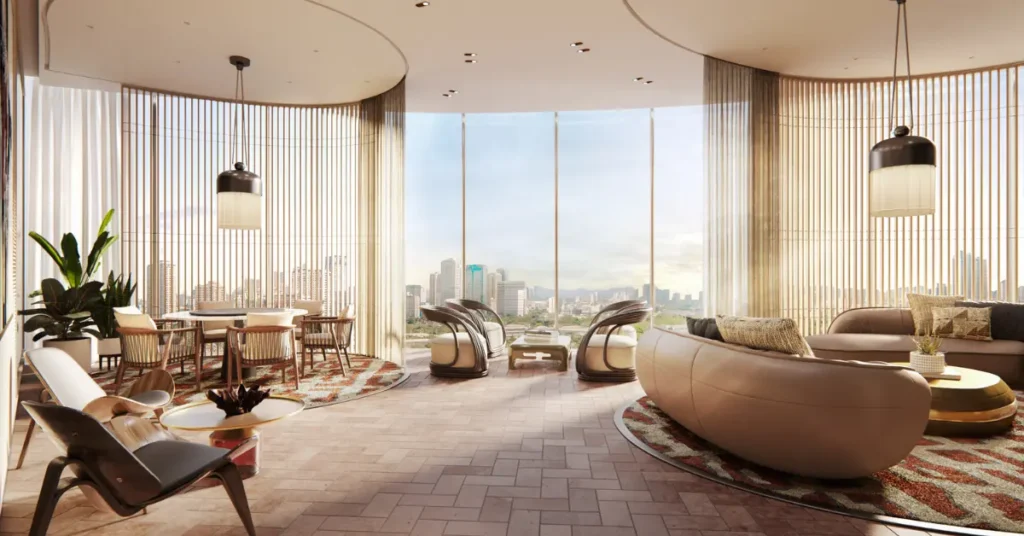
The main lounge area in Haraya Residences is the Lobby Lounge, which boasts wide floor to ceiling windows that let in plenty of natural light and display the breathtaking panoramic views of the skyline. An adaptable area suitable for formal and informal gatherings.
The Viewing Room is a purpose-designed audiovisual entertainment space ideal for celebrating with friends and family. Watch a blockbuster movie or karaoke your heart out there.
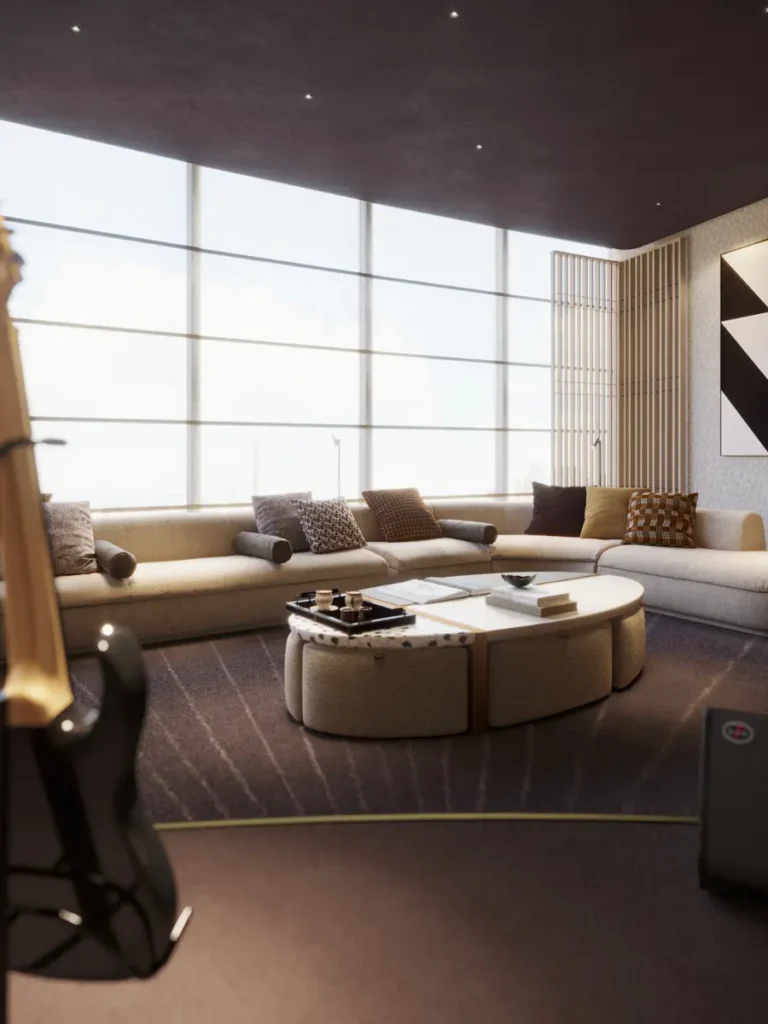
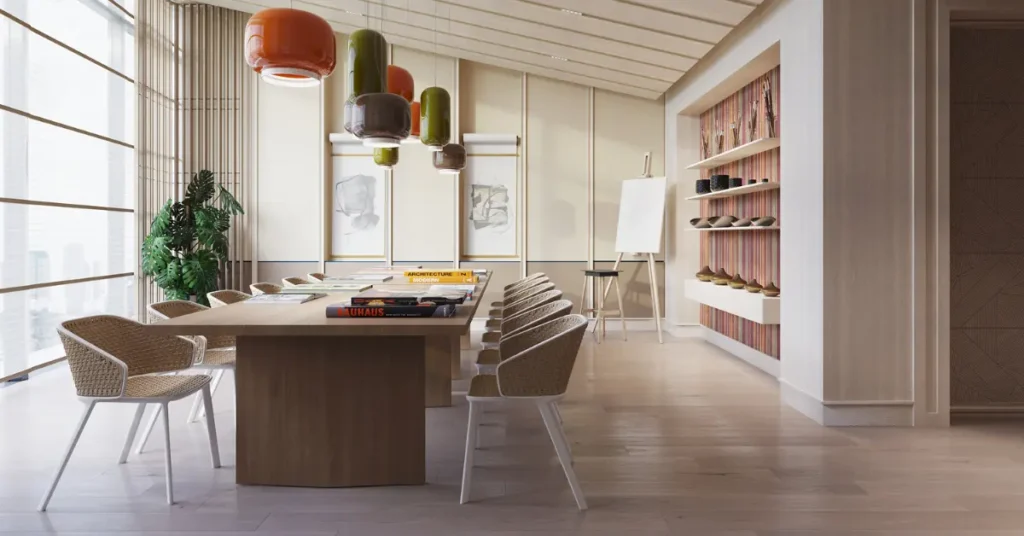
Right at your fingertips: productivity. The Studio is an adaptable, airy creative area ideal for group projects, seminars, and gatherings.
More than ever, home is the location where important ideas are discussed and enduring memories are created; it is the gathering spot for loved ones, where creativity and teamwork flourish, and where one can retreat to at the end of the day.
Our one-, two-, and three-bedroom suites at Haraya Residences redefine the connections between the indoor and outdoor experiences with their expansive, newly designed spaces that stretch the concept of a home and their high loggias with Italian influences.
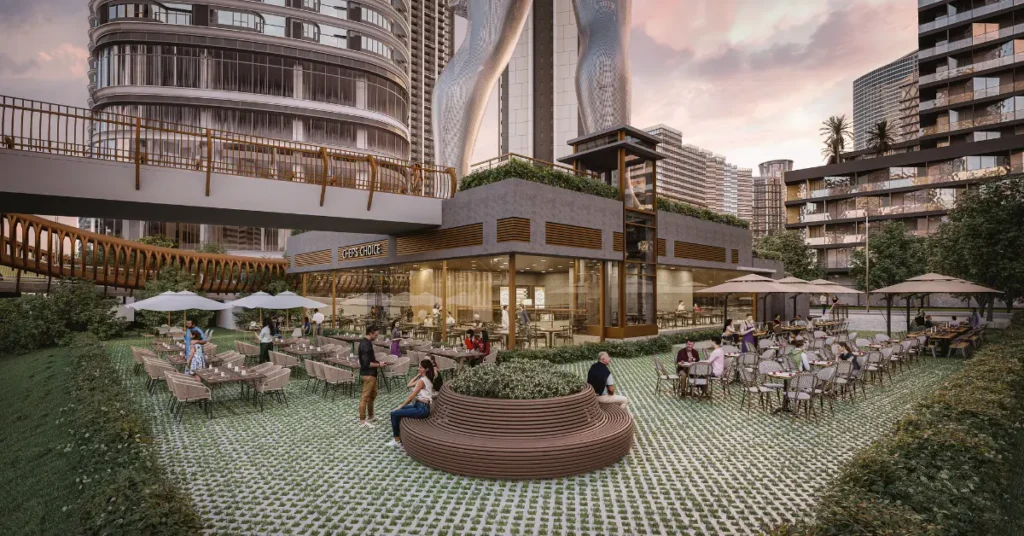
Don't have an account? Sign Up
